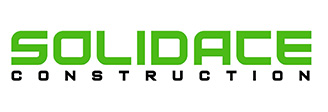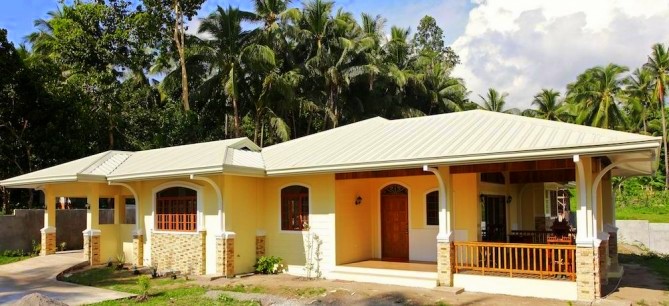So how do we make you a dream home?
SolidACE will set meetings with you and from those series of meetings the first concept drawings and designs are created from your input, your dreams, your desired budget. We pride in our creativity and many years of designing and constructing homes for people.
What really goes into making your house a dream home?
First thing you do!!!- Contact Us.
Have something in mind? A new home, or remodel an area of your current home? Contact us to discuss the details of the project, what you are hoping to change, and your budget. This gets get the ball rolling on the design process to speed you on your way to enjoy your dream home as soon as possible.
The Visualization part (STEP 2): Concepts/Designs & Drawings.
After we determined from your inputs what you want to make your house a dream home, the team at SolidACE will get to work on the concept stage – putting your dreams onto paper. For a Remodel, we measure your house to take advantage of all of the options. From our meetings and consultations, we will draw out some to-scale drawings and three-dimensional perspective views so that you can visualize your lifestyle in the new space.
Lets Evaluate!!! (STEP 3): Planning & Elevations.
We will provide you with preliminary CAD drawings and designs for you to evaluate and adjust for all of the finishing touches – home style, roof lines, the locations of windows and doors, etc. A final re-evaluation of your plan and our design to make sure we are on the same page!
Let Them see your Plan! (STEP 4): Engineering & Plot Plans.
After we receive your revisions from Step Three, we’ll add them to our CAD drawing to present to our engineers for their technical calculations and code requirements. SolidACE can do the necessary plot plans required on the final Constructions Drawings for permitting. The engineers approve and stamps the structural drawings, electrical, plumbing etc… for permit requirements. Our team will help and guide your through the permit processing.
Ready,Set, Build!!! (STEP 5): Construction.
With everything ready SolidACE is ready to transform your approved home design plans into reality! You will control your project, save time and money, and securely run your project with SolidACE.
Please give us a call SolidAce Construction & Development Corp. at Dr. V. Locsin Street Dumaguete City or call 035 422-9478,226-2880 and our team of experts can help in your home design and remodeling needs.


